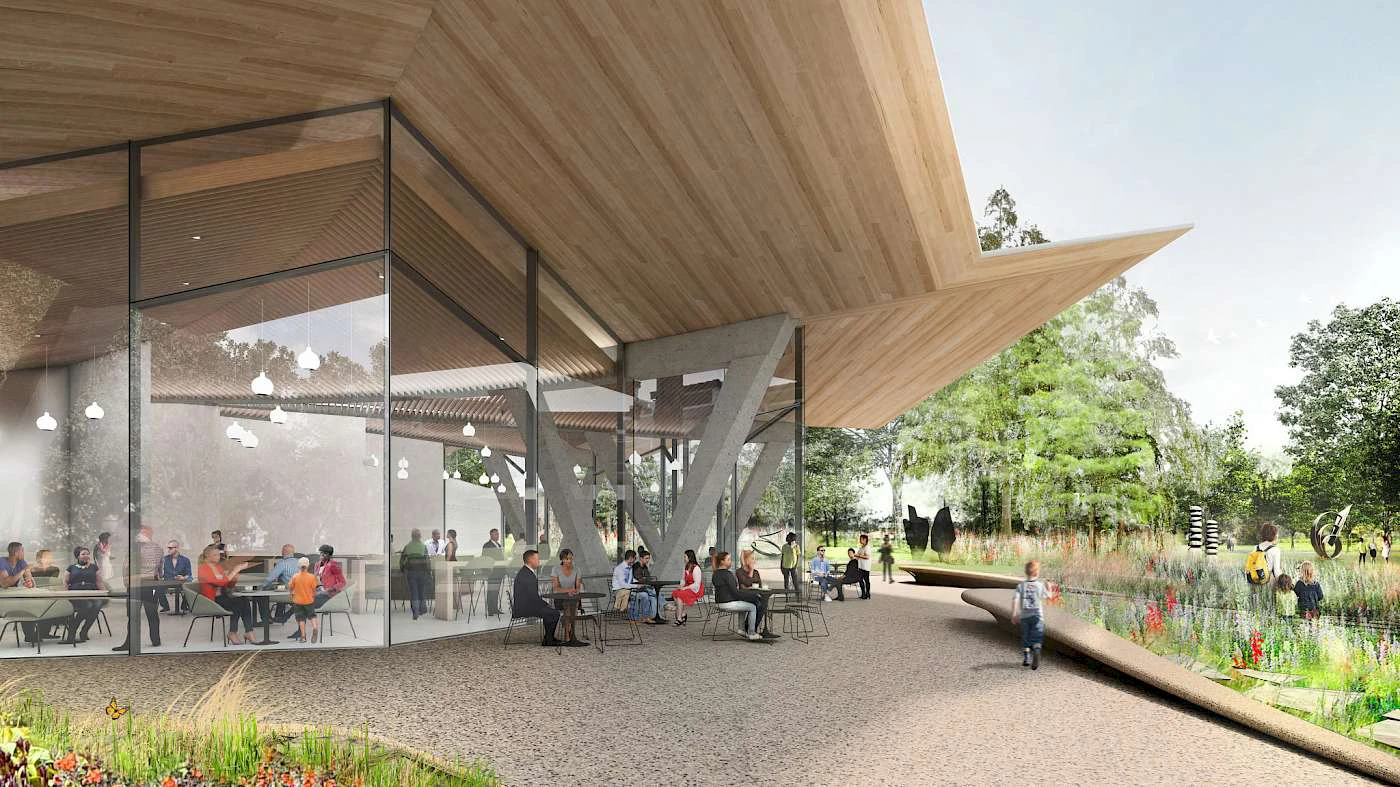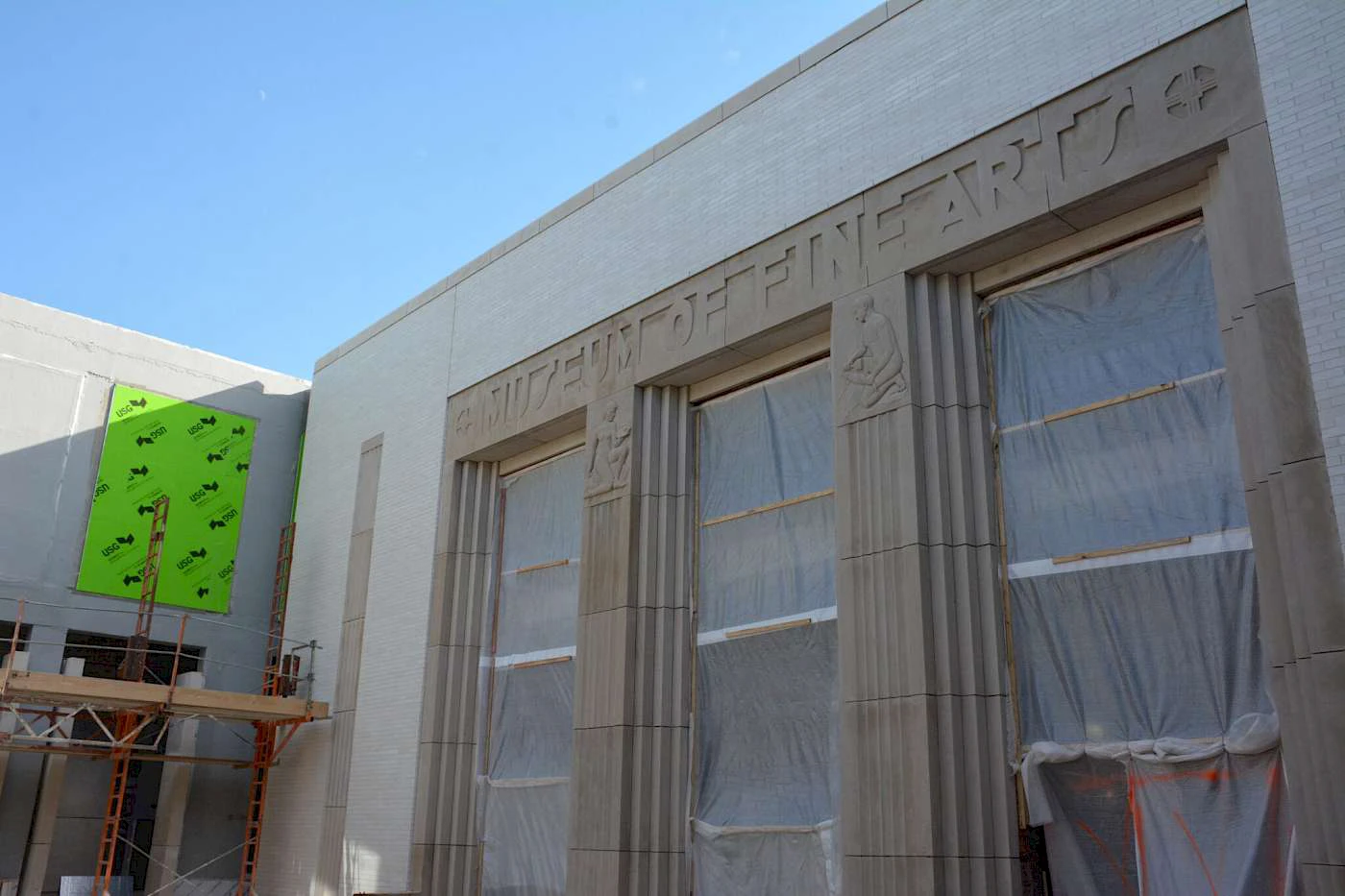
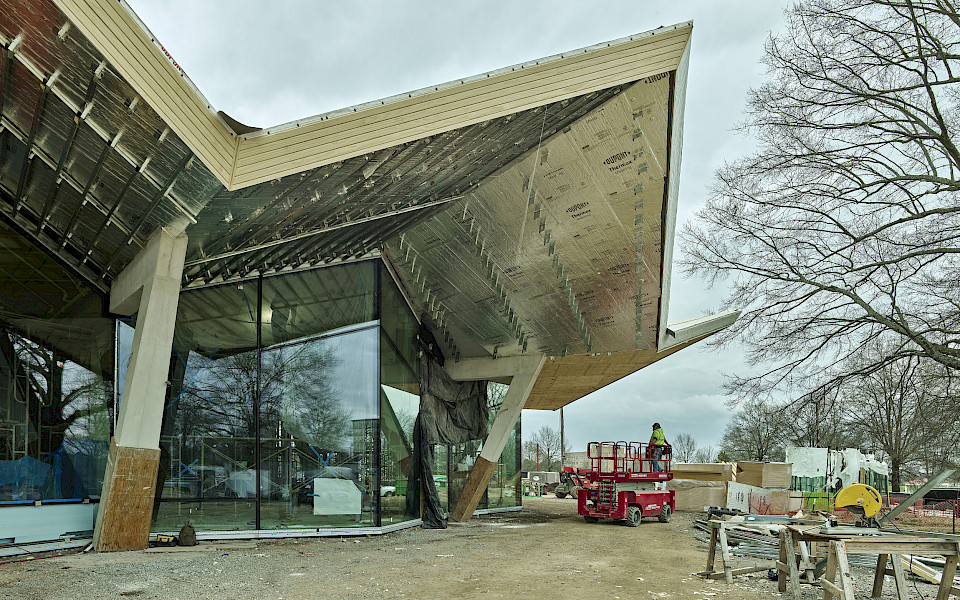
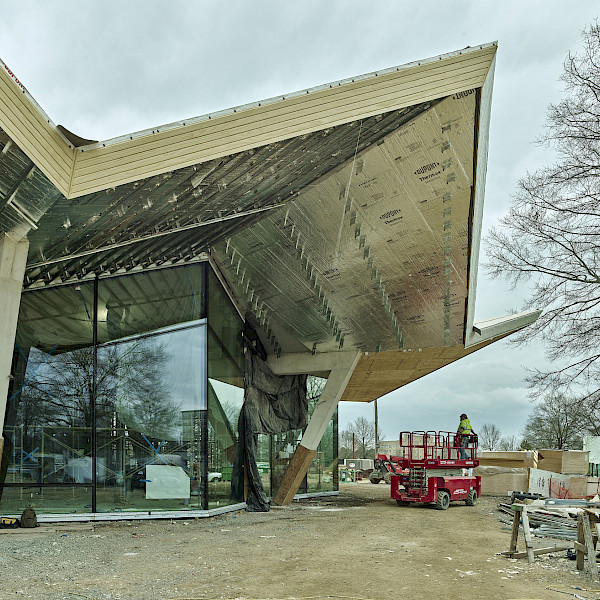
Innovative architecture set to transform Little Rock Museum
The new Arkansas Museum of Fine Arts, currently under construction in Little Rock’s MacArthur Park, is on schedule to open to the public in the Fall of 2022.
The Museum’s signature roof – a flowing, folded plate concrete structure, blossoming out to the north and south – is now complete. The new roofline spans the length of the new 133,000-square-foot building, connecting new construction and renovated spaces to establish AMFA’s new architectural identity.
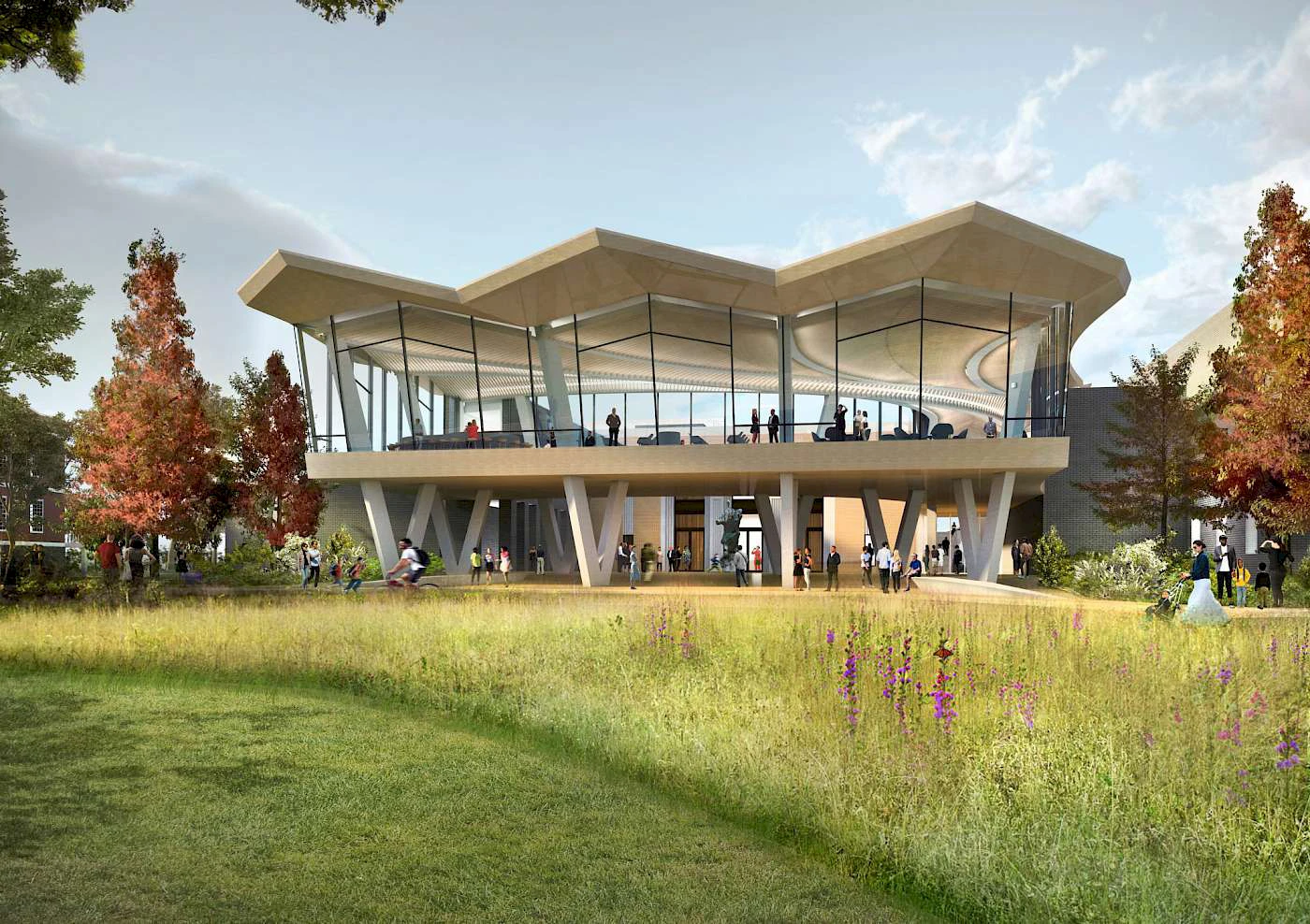
Daytime view from downtown Little Rock of the Arkansas Museum of Fine Arts’ new north entrance. The Cultural Living Room signals the new entrance from Crescent Drive and creates a new courtyard plaza that reveals the museum’s historic façade. Courtesy of Studio Gang and SCAPE
Designed by renowned architecture practice Studio Gang in collaboration with Polk Stanley Wilcox and landscape architecture and urban design practice SCAPE, the Museum’s distinctive new architectural identity signifies AMFA’s role as a leading arts institution in the region while celebrating its significant legacy. Studio Gang has applied their exceptional talent at integrating innovative, new architecture with the thoughtful renewal of historic architecture to create a welcoming, new Arkansas Museum of Fine Arts that will serve as a source of beauty and inspiration for the region.
“From the outset, the goal of this project has been to make accessible the very best of art and architecture to Little Rock,” AMFA Executive Director Victoria Ramirez said. “In working with Studio Gang and SCAPE, we are realizing the most contemporary ideas about museums and public spaces and creating a new paradigm that is both art and people-centric.”
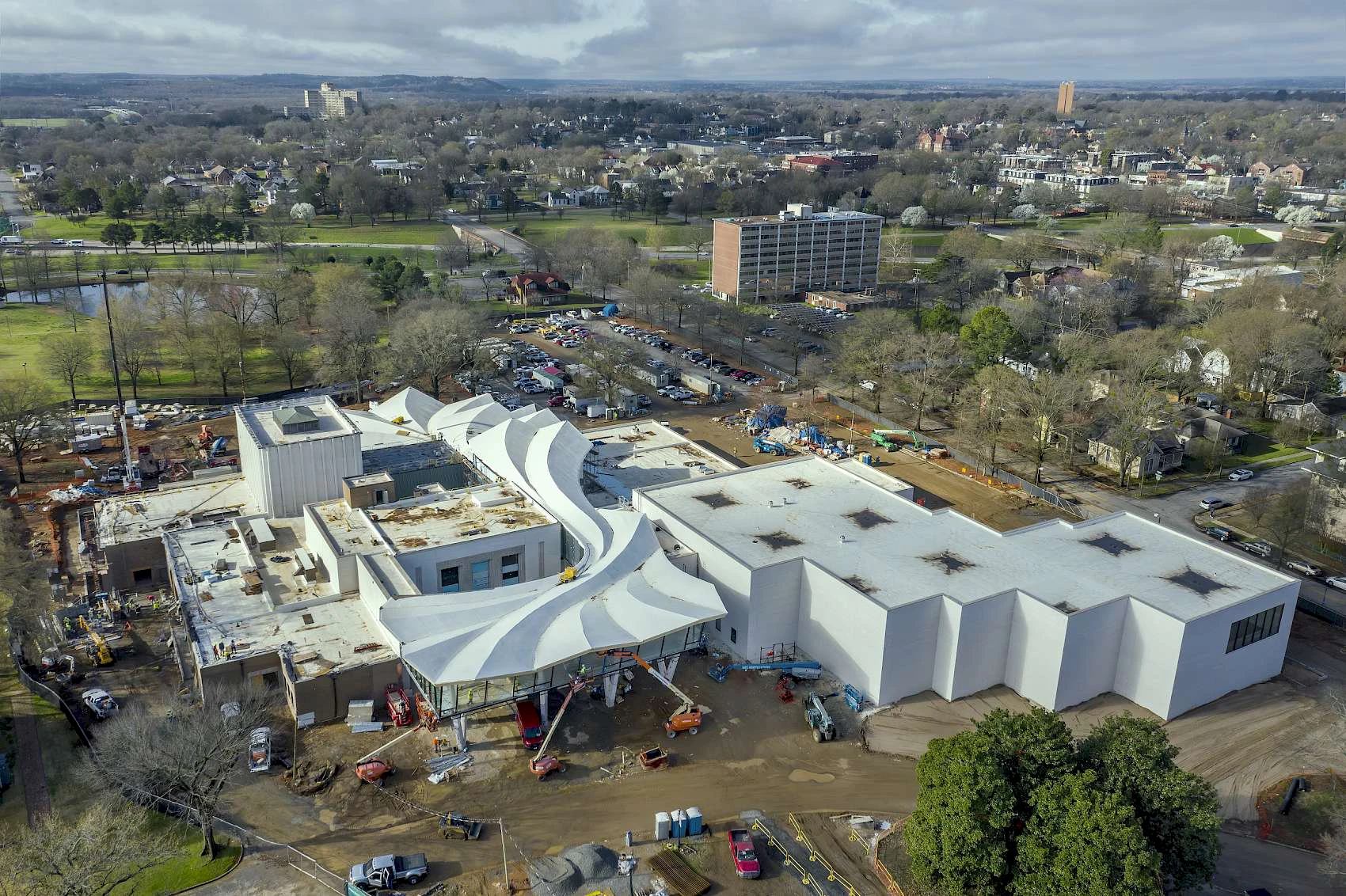
For the new Arkansas Museum of Fine Arts, Studio Gang began by studying the original 1937 building and its eight additions. Studio Gang sought opportunities to knit together the various structures, building systems, and programs while renewing historically significant elements. By creating a new, central spine through the Museum, Studio Gang’s elegant design establishes new connections between programming spaces and the landscape and opens the interior of the Museum complex to natural light and extended sightlines, creating new opportunities for discovery and engagement among the Museum’s exhibition, education, and performing arts programming. The pleated roof of this new addition also creates a unique architectural identity for the institution that brings a level of prestige to Arkansas’s growing architecture scene.
“By this important reinvigoration, the Arkansas Museum of Fine Arts also enhances the entire state’s character and capability as a territory of both great natural beauty and resources and great cultural depth and vitality,” said Peter MacKeith, Dean of the Fay Jones School of Architecture at the University of Arkansas.
Known for a research-based design process aimed at creating places that build stronger relationships among people, communities, and the environment, Studio Gang’s award-winning work ranges from community-centered cultural and civic buildings including the Writers Theater in Glencoe, Ill. and FDNY’s Rescue Company 2 in Brooklyn, New York, as well as landmark tall buildings like Aqua Tower and Solar Carve. Studio Gang’s upcoming projects include an expansion to the American Museum of Natural History in New York; a new United States Embassy in Brazil; a new Center in Paris for the University of Chicago; and the Global Terminal at O’Hare International Airport.
“What makes the work of Studio Gang distinct is the continually renewed search for the logic of each building, the process of unraveling the contingent circumstances of each project, delving into them for inspiration,” architect Mohsen Mostafavi wrote in the recently released monograph on Studio Gang’s work, Studio Gang: Architecture (Phaidon, 2020). Mostafavi is the Alexander and Victoria Wiley Professor of Design and former dean of the Harvard Graduate School of Design.
Named Fast Company’s #1 Most Innovative Architecture Company in 2020 and Architecture Firm of the Year by Architizer in 2016, Studio Gang is led by architect Jeanne Gang, a MacArthur Fellow, Professor in Practice at the Harvard Graduate School of Design, and the only architect included in TIME Magazine’s 100 Most Influential people in 2019. Studio Gang’s design for AMFA has already been recognized as a winner of a Best of Design award from The Architect’s Newspaper in 2019, whose annual awards honor exceptional architecture, design and building projects throughout Canada, Mexico, and the United States.
A Museum in a Park
When interviewed for the project in 2016, Studio Gang stood out with their vision for “a museum in a park,” recognizing – even in the earliest stages of the project – that clarified circulation throughout the building and into the park would help the Museum’s mission continue to flourish. As the Museum’s collection and programming grew over the years, the building underwent additions and renovations, with support from the community, to increase the institution’s programming and exhibition capacities. By the 2010s, the sprawling complex was closed off from the neighborhood and the park and no longer able to meet the needs of its growing audiences, exhibitions, and programming aspirations. When the design for the new building began, Studio Gang studied the disparate structural, heating, and material systems of the AMFA’s additions as well as the collection itself, interviewing curators and staff to better understand the movement of people and art through the building over time.
By cutting through existing spaces, Studio Gang was able to create a new central spine through the building that opens toward downtown Little Rock and historic MacArthur Park, creating new opportunities for visibility and access. The new building will be situated within 11 acres of public landscape designed by SCAPE and inspired by the native ecologies of Arkansas.
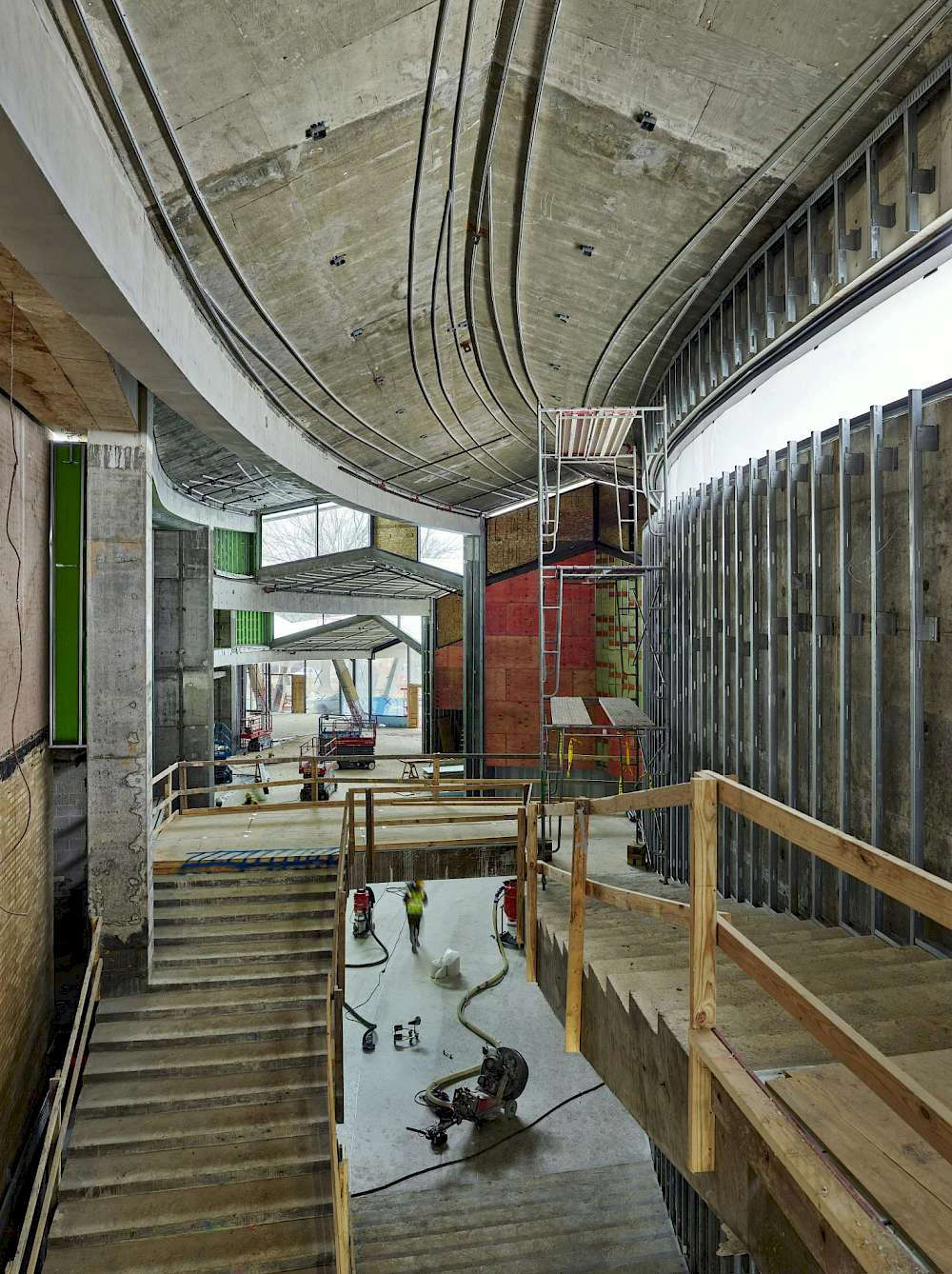
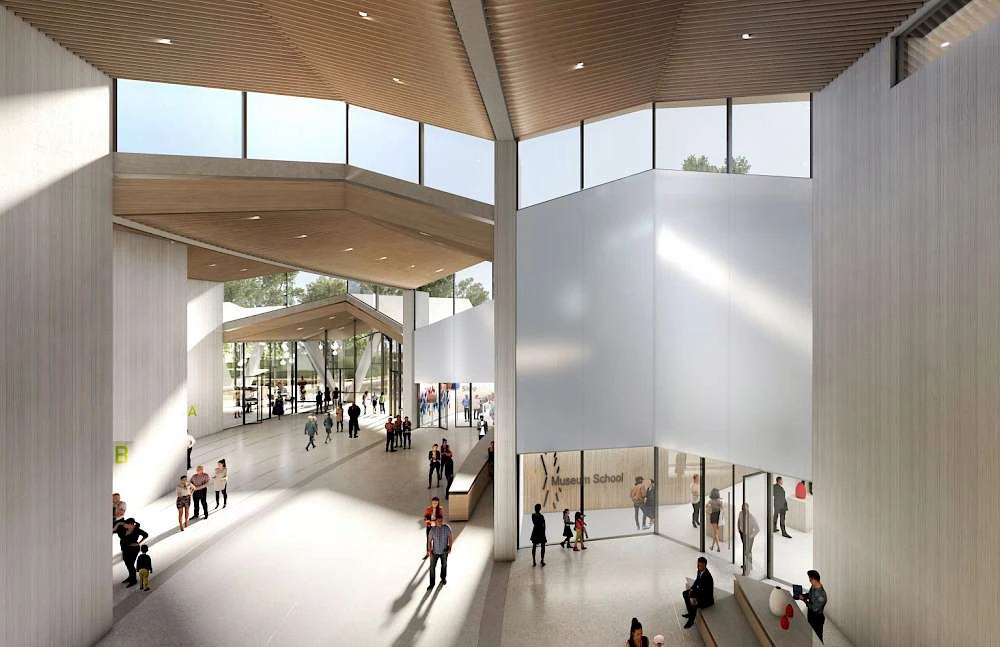
This central space acts as a flexible atrium. Clerestory windows bring natural light into the heart of the building, and the flowing lines of the ceiling above help visitors intuitively find their way between the different interior spaces and the new entrances at either end of the building. At the north, a new outdoor courtyard opens the 1937 Museum of Fine Arts façade to view and highlights the transparent Cultural Living Room on the second level – a lively new space for gathering, programming, and events.
Moving through the new central spine allows visitors to see into exhibition, education, and performance spaces, inviting further exploration of the Museum’s programs in the Harriet and Warren Stephens Galleries, Windgate Art School, and Governor Winthrop Rockefeller Lecture Hall. Within the galleries, a large window offers natural light and views of the landscape while maintaining safe environmental conditions for the art. The blossom roof, and each articulated “petal” within it, visually and experientially guides visitors into each of the major programming areas – from the galleries and event spaces to art studios, theater, and lecture hall.
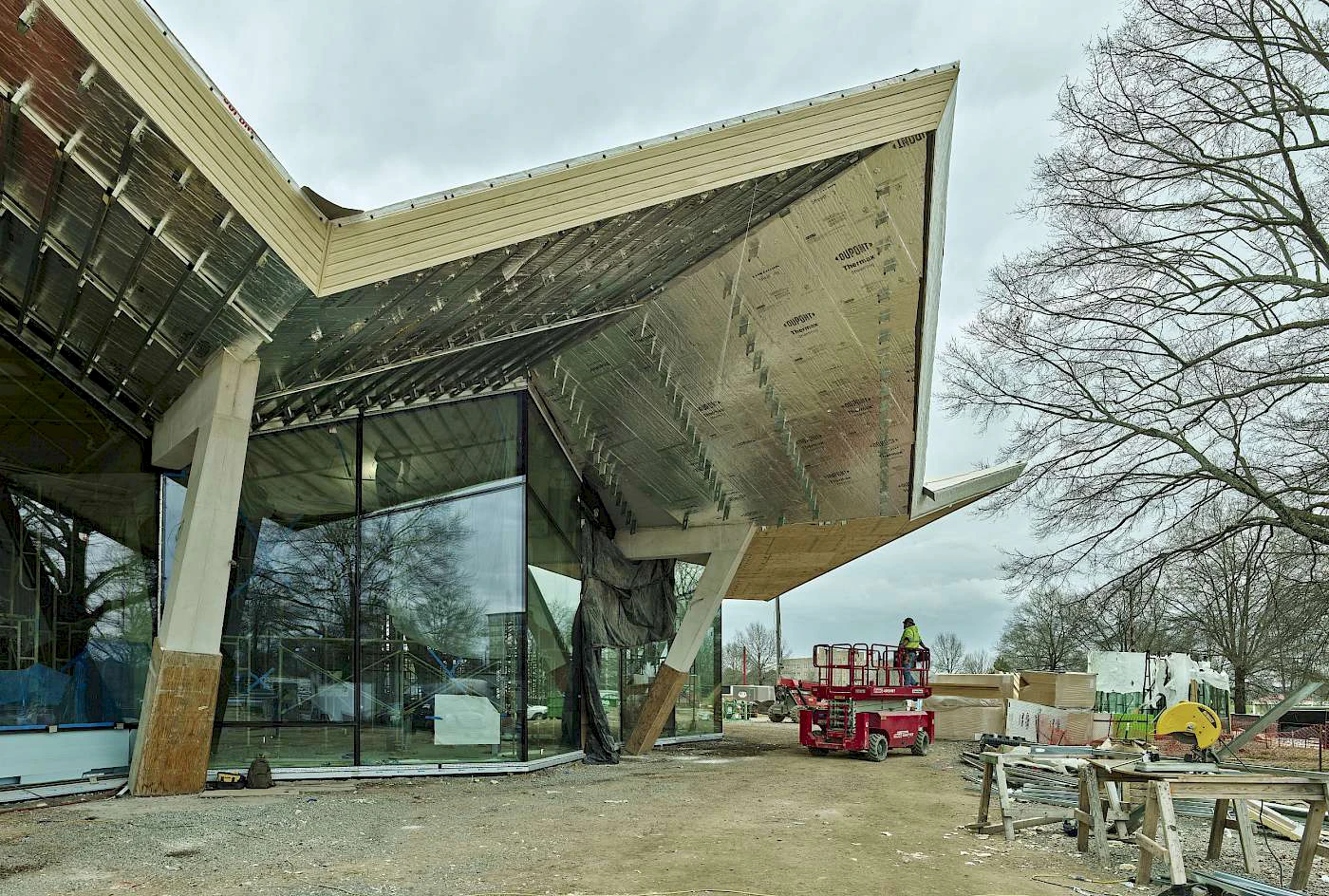
To the south, the new restaurant with floor-to-ceiling windows offers views of the surrounding terrace and park. The revitalized MacArthur Park, designed by SCAPE, will be renewed with rain gardens, native and sustainable plantings, and contemplative pathways, and planted with a diverse mix of over 50 different species of perennials, shrubs, native trees, and ornamental grasses in petal-shaped gardens that respond to the form of the Museum’s roof. Stacked sandstone slabs – quarried from the region – will convey stormwater runoff from the roof into a series of lush, vegetated rain gardens, which will attract pollinators and migratory birds to the site.
Renewing the Legacy
Following their ethos to “start with what’s there,” Studio Gang’s design for the new Arkansas Museum of Fine Arts excavates the historic, Art Deco façade of the original Museum of Fine Arts (the precursor to the Arkansas Arts Center and Arkansas Museum of Fine Arts) to make it the new north entrance, connecting the institution’s longstanding legacy with a welcoming vision for the future. Originally designed by architect H. Ray Burks and built by the Works Progress Administration, the 1937 building featured a limestone façade designed by Little Rock artist Benjamin D. Brantley and features two carved relief figures – Painting and Sculpture personified – identifying the Museum as a space of art and creativity along with the inscription “Museum of Fine Arts.” The new building reveals the façade to the outside for the first time since 1982, when an addition enclosed it as a feature of the building’s interior galleries. Preservation of the limestone façade is being undertaken in partnership with the Arkansas Department of Parks, Heritage and Tourism.
“The rich history of the institution, of MacArthur Park, and of Little Rock is celebrated through the renewal of the historic facade,” said Ramirez. “The façade is a symbol of AMFA’s legacy, reflecting the decades of community engagement and support that have allowed the Museum to build its exceptional collection and innovative programming. The institution’s new name – Arkansas Museum of Fine Arts – is a commitment to continuing this legacy of creating exceptional arts experiences for our community and the entire state.”
“It’s exciting to watch the work being done as the new Arkansas Museum of Fine Arts is being constructed,” said Stacy Hurst, Secretary of the Arkansas Department of Parks, Heritage and Tourism and state historic preservation officer for Arkansas. “It is especially gratifying to see what care they are taking to make the façade of the original 1937 Museum of Fine Arts a feature of the new front entrance. This nod to history and historic preservation is inspiring.”
Alongside new construction, Studio Gang’s design reuses and adapts various previous structures and materials, while renovating existing spaces to support the Museum’s programming aspirations. The most carbon-intensive elements of the building have been kept intact, and back-of-house, staff offices, and art storage have been reconfigured to streamline the visitor experience while creating state-of-the art conditions for art storage, transportation, and display. These renovated spaces, connected through new construction, improve the Museum’s programming capacity, allowing for more art to be displayed, more classes to be taught, and more events for public engagement.
A New Cultural Landmark
Upon its reopening in the Fall of 2022, the Arkansas Museum of Fine Arts will be a hub of cultural activity. The AMFA Foundation Collection and dynamic special exhibitions – as well as the architecture and landscape – will be a major draw for tourists and locals alike. Exhibitions, art-making classes and workshops, educational programs, and performing arts events will bring visitors from communities far and wide to downtown Little Rock. Corporate and private event rentals, a world-class restaurant, and other amenities will also draw visitors to a revitalized MacArthur Park. And admission to the Museum will continue to be free for the public.
“Great architecture can transform a city,” Ramirez said. “Little Rock values the arts – and we want every member of our community to enjoy the benefits of a thoughtfully designed space dedicated to art and community. In a sense, we’re building a monument to Little Rock – a beautiful piece of architecture to celebrate our community and our future.”
The project is being realized through a $142 million special fundraising campaign, Reimagining the Arkansas Arts Center: Campaign for Our Cultural Future. In January 2021, Capital Campaign Co-chairs Harriet and Warren Stephens announced that the campaign has raised nearly $136 million of its $142 million goal. The Campaign includes a $31.2 million contribution from the City of Little Rock generated through a hotel-tax revenue bond. Overwhelming support has more than quadrupled the public contribution to the project. Lead donors include Windgate Foundation, Harriet and Warren Stephens, Terri and Chuck Erwin, Winthrop Rockefeller Charitable Trust, and the State of Arkansas. The Windgate Art School, Harriet and Warren Stephens Galleries, and Governor Winthrop Rockefeller Lecture Hall in the new building are named in recognition of these gifts. The campaign now has 24 21st Century Founders of the Arkansas Museum of Fine Arts contributing gifts between $1 million and $35 million. The Campaign also has 56 Leadership Donors, individuals, families, corporations, and foundations contributing between $100,000 and $999,999, 36 Major Donors contributing between $25,000 and $99,999, and many other contributors.
The Museum is set to open to the public in the Fall of 2022. Despite the challenges associated with the Covid-19, construction has continued consistently and safely throughout the past year. In close collaboration with the Chicago and New York-based Studio Gang and SCAPE teams, associate architect Polk Stanley Wilcox, based in Little Rock, was able to oversee crucial elements of the project on the ground during a time of restricted travel. Continued construction on the new Arkansas Museum of Fine Arts also served to buffer the region’s construction industry in a challenging economic time. More than 50 Arkansas companies have been employed on the project, with more than 200 workers at the site every day. While the new Museum is under construction, AMFA staff have been preparing for the opening of the new Museum by cataloguing the AMFA Foundation Collection, preparing works of art for conservation, investing in new equipment for the Windgate Art School and Theatre, and making upgrades to Museum systems and technologies.
