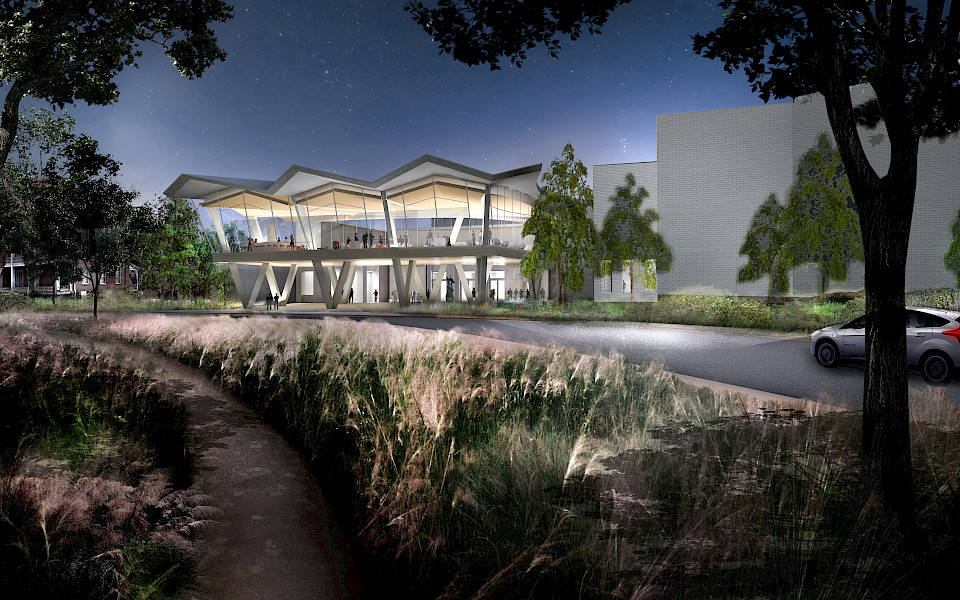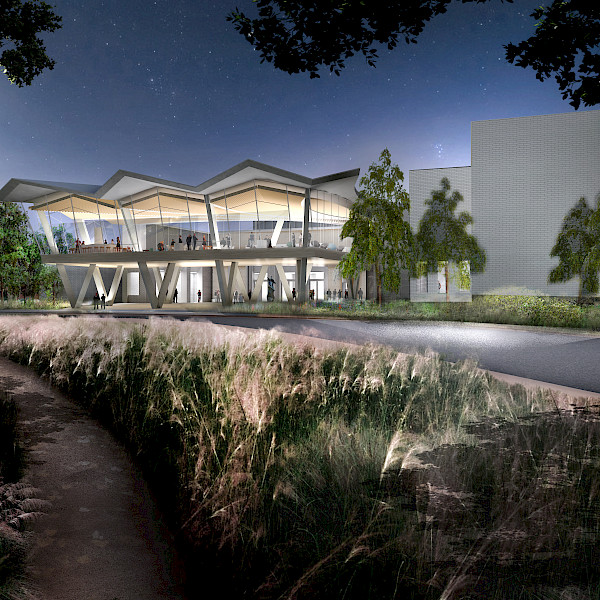


Arkansas Arts Center announces partnership with Nabholz | Pepper | Doyne
The Arkansas Arts Center announced Monday the selection of tri-venture Nabholz Construction, Pepper Construction, and Doyne Construction Company to serve as the construction management team for the Arts Center’s transformational building project.
Nabholz | Pepper | Doyne has nearly 200 years of combined construction experience and an exceptional portfolio of work on museum, learning, and performance spaces. Collectively, they have built or renovated more than 2.5 million square feet of museum space. Nabholz | Pepper | Doyne has strong existing connections with lead architect Studio Gang and associate architect Polk, Stanley, Wilcox, as well as established relationships with local subcontractors and regional and national suppliers. Their expertise in museum MEP (mechanical, electrical, and plumbing) systems and LEED certification, high-performance and environmentally friendly construction methods make them the ideal team to complete this project. Additionally, their use of virtual construction technology, including model-based estimating and scheduling, will allow them to integrate seamlessly with project architects and design partners.
The team has collectively built a world-class portfolio of museums and art spaces. In a joint venture with Linbeck, Nabholz constructed Crystal Bridges Museum of American Art in Bentonville, Ark. Crystal Bridges, designed by Moshe Safdie and completed in 2010, features galleries, classrooms, a library, lecture hall, curatorial wing, reception and hospitality wing, and multi-purpose great hall.
Pepper has also previously worked with the design architect on the Studio Gang-designed Nature Boardwalk in Chicago’s Lincoln Park Zoo. This project included the restoration and enhancement of Lincoln Park’s South Pond, changing it from a shallow 6.4-acre open water body into a 5.3-acre pond with an average depth of six feet. A recycled plastic boardwalk was built around the pond both on water and wetland-based plants. In addition, an open-air pavilion was built along with a freestanding single-use toilet facility and ticket-selling booth.
Pepper Construction’s museum experience includes St. Louis Museum of Art’s 2013 renovation and expansion. The most significant expansion in the museum’s history, the David Chipperfield-designed modern structure adjoined the museum’s main building, constructed for the 1904 World’s Fair. The expansion added 21 new gallery spaces, expanded public amenities, and connected the museum’s main and lower levels with construction of a new Grand Stair. Additionally, Pepper oversaw construction of a 140-seat restaurant and 60-seat café, new underground parking garage, along with renovation of the Museum Shop, auditorium, and education space.
Pepper also served as the construction manager for the Grand Rapids Art Museum. The 125,000-square-foot building features 20,000 square feet of gallery and exhibition space and is the world’s first LEED Gold museum, earning this accreditation with energy-efficient lighting, heating, ventilation, and air conditioning (HVAC) systems, as well as strict recycling systems for water and operational supplies. The three-story concrete and glass structure is organized around a 5,0000-square foot central pavilion of glass and light-colored architectural concrete flanked by a reflecting pool with a water wall and pocket park, open-air sculpture courtyard, and dining terraces. The museum also has a multi-use auditorium, education center, art reference library, café, and conference rooms.
Also in Pepper’s portfolio is Figge Art Museum in Davenport, Iowa, built to house the expanding collection of the Davenport Museum of Art. Part of a riverfront revitalization project, the four-floor, 99,515-square foot building features a rooftop winter garden for temporary collections; a 110-seat, 1,200-square foot auditorium; 20,600 square feet of gallery space; common areas; office space; and 35,000 square feet of underground parking. On the back of the museum, a grand staircase leading to the main lobby and a restaurant cuts directly into the facade and offers sweeping views of the river. The project also included construction of a café, office space, classrooms, a research library and studios.
Nabholz and Doyne had previously entered into a joint venture to construct the new Windgate Center for Art and Design at the University of Arkansas at Little Rock. The 65,000-square foot facility is comprised of two buildings connected by a main gallery and administrative wing. The project features 13 studios, eight classrooms, 21 faculty and staff offices, two galleries totaling a combined 2,000 square feet, an archival storage facility, an art history reading room, a lecture hall, and 30 process and support rooms. Other features include a fine arts foundry, a makerspace and fabrication lab with 3D printers, laser cutters, and a 12,308-square foot courtyard.
In 2017 Nabholz worked on the renovation of the Griffin Building in the Murphy Arts District in El Dorado, Ark. The old open-air filling station, showroom, warehouse and automotive shop became a restaurant and live music venue enclosed by a glass curtain wall. The building boasts a commercial kitchen and VIP area for events. For live music events, the old warehouse can seat 1,800 with a standing capacity of 2,400.
Between the three firms, their respective portfolios also include additions and renovations to the Art Institute of Chicago; construction of the Mid-America Science Museum in Hot Springs, Ark.; construction of the Scott Family Amazeum in Bentonville, Ark.; an addition and renovation of the Wonders of Wildlife National Museum and Aquarium in Springfield, Mo.; construction of Little Rock Southwest High School, the South Wing addition and Energy Building expansion at Arkansas Children’s Hospital in Little Rock, Ark.; renovation of the Chicago Children’s Theatre in Chicago, Ill.; and historical preservation and addition at the Haish Memorial Library in Dekalb, Ill.
The Arts Center also announced the selection of six specialty consultants that will be working on the project:
- Anderson Engineering Consultants, Inc. will serve as the Geotechnical Engineering Consultant, providing analysis of the geology and soils upon which the building will be sited.
- Terracon will serve as Environmental Consultant, providing assessments of types, locations and estimated quantities of hazardous materials resident in existing construction.
- CTEH will serve as Industrial Hygienist, evaluating art school processes, including chemicals, paints, powders, elevated temperatures, gases, etc. and provide design criteria for special ventilation requirements associated with art school studios.
- Peters & Associates will serve as Traffic Engineering Consultant, providing vehicular traffic analysis to support and understand the impact of the design on traffic patterns and flows.
- Manask & Associates will serve as Food Service Consultant, providing an evaluation of the restaurant/café operational potential based upon an analysis of market conditions, patron base and demographics, and food industry trends. Manask & Associates will also serve as Retail and Design Services Consultant, assisting with merchandising concepts and advising the design team on millwork, storage, lighting, displays and point of sale locations, as well as specialized design of restaurant layout and interiors.
- Layne Consultants International will serve as Security Consultant, assessing the physical security needs of the AAC and providing specialized guidance to the design team to ensure appropriate means of establishing security perimeters within the AAC are incorporated into the design, as well as surveillance systems using the most current technologies.
Future consultant selections will include signage consultants, commissioning agents, and owner’s testing services.
The construction managers and consultants will work to realize the concept design presented by lead architect Studio Gang and landscape architect SCAPE Studio. The striking architectural design strengthens the connections between the visual and performing arts in an inclusive space that welcomes a diverse community.
The $70 million construction budget will be realized as combination of public and private funds. Groundbreaking is scheduled for fall 2019. The project is anticipated to be completed in early 2022. During construction, the Arts Center is working with arts partners to provide programming in locations throughout the city.
ABOUT NABHOLZ
Since 1949, the Nabholz name has been synonymous with quality, service, and integrity in the construction industry. Committed to serving clients at every turn, we have become experts in commercial, industrial, civil, and environmental construction and draw from an unmatched pool of knowledge and experience on each new project we undertake. We share our clients’ passion for creating unique culture experiences in our communities, a passion we have cultivated on past projects including the Crystal Bridges Museum of American Art (a Linbeck-Nabholz Joint Venture), Scott Family Amazeum, Mid-America Science Museum, and University of Arkansas at Little Rock’s Windgate Center of Art + Design. Additionally, our construction experience includes highly technical and conservation-based construction, with projects Arkansas Children’s Northwest, Arkansas Children’s South Wing and Energy Building Expansion, and the UALR Energy Conservation Project acting as our precedent. With offices in Arkansas, Kansas, Mississippi, Missouri, and Oklahoma and over 1,100 highly skilled professional and craftworkers working towards a common goal, Nabholz continues to lead the construction industry forward. Learn more at www.nabholz.com.
ABOUT PEPPER CONSTRUCTION
Pepper Construction, one of nation’s largest contractors, is on the forefront of new markets and methods, leading the industry in virtual technologies, lean and sustainable construction. For more than 30 years, Pepper has been working with some of the country’s leading cultural institutions, forging a stronger bond between art, education and the community. In addition to the Arkansas Arts Center, we have been privileged to work with such recognizable names as The School of the Art Institute, The Art Institute of Chicago, Chicago Children’s Theatre, St. Louis Art Museum, Grand Rapids Art Museum and The Figge Art Museum, among others. The firm’s current projects include The 1060 Project at Wrigley Field; Cincinnati Zoo and Botanical Garden, which will be the first net-zero zoo; the new academic and residence hall at University of Illinois at Chicago; and multiple projects at Northwestern University. Now in their third generation of family leadership, Pepper serves clients across the country from offices in Illinois, Indiana, Ohio and Wisconsin in markets such as education, healthcare, manufacturing and light industrial, multifamily residential, data centers, entertainment, hospitality, interiors and retail, among others. For more information, please visit www.pepperconstruction.com.
ABOUT DOYNE CONSTRUCTION COMPANY
Doyne Construction Company, Inc. was formed in 1983 to provide quality construction, meaningful employment, and community engagement for our home communities. Through careful planning and controlled growth, the company now performs work throughout the entire state of Arkansas and in surrounding states of Texas, Oklahoma, Louisiana, Tennessee, Mississippi, and Florida. We’ve made our name in both the public and private sectors, serving clients on projects ranging from site development to residential apartments and subdivisions; commercial, institutional, and industrial buildings; and everything in-between. We’re proud to offer general construction services, design-build services, construction management services, facilities maintenance, and contract administration.